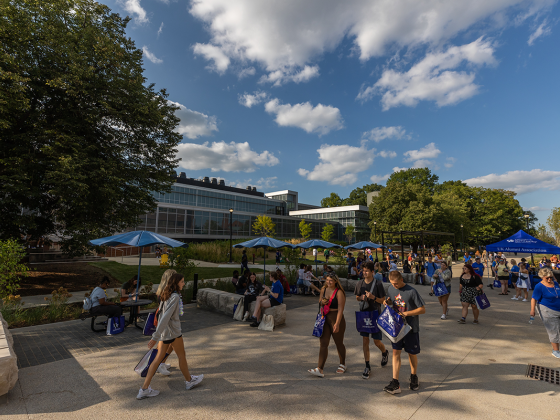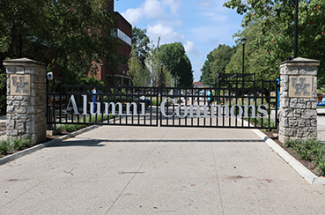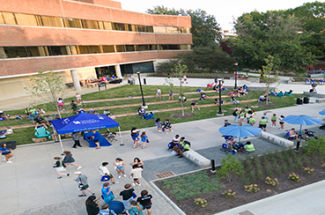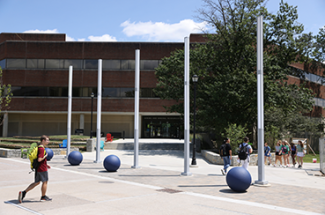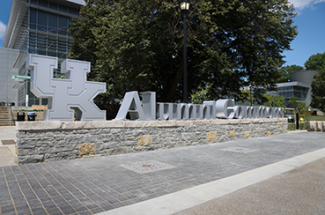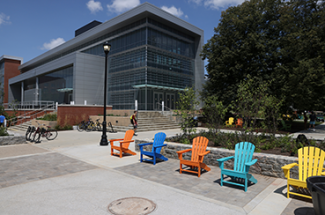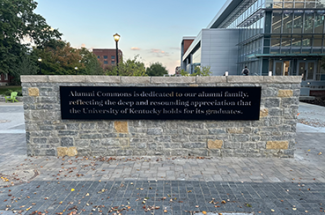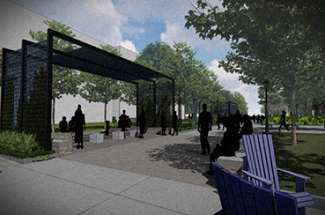Rose Street runs through the heart of the campus dividing the academic core from the William T. Young Library, the Jacobs Science Building, student recreation areas and recent campus housing. In June 2022, the UK Board of Trustees accepted a $3 million pledge from the University of Kentucky Alumni Association to establish a capital project fund named the “UKAA Rose Street Plaza Beautification Fund.” The fund supports the design, demolition, construction, renovation, expansion and other costs related to the Rose Street Plaza corridor project on the university’s campus. In 2012, the University of Kentucky Alumni Association provided resources for Bowman, the Wildcat sculpture, and the Wildcat Alumni Plaza. The Association saw the transformed Rose Street Plaza corridor as an opportunity to create yet another iconic area of campus.
The Association’s gift agreement provided naming rights to the new park and after extensive vetting with alumni, students and employees, the UK Alumni Association Board of Directors chose Alumni Commons as the preferred name. In September 2022, the UK Board of Trustees accepted the recommendation therefore naming the space Alumni Commons.
The $9 million development project located between Columbia Avenue and Huguelet Drive will be dedicated on September 29, 2023. Expanding more than five acres, the space includes outdoor classrooms, terraced lawn seating, a water fountain feature, patio and garden areas, and other installations. Now, the corridor in the “heart” of campus will see thousands of students every day.
